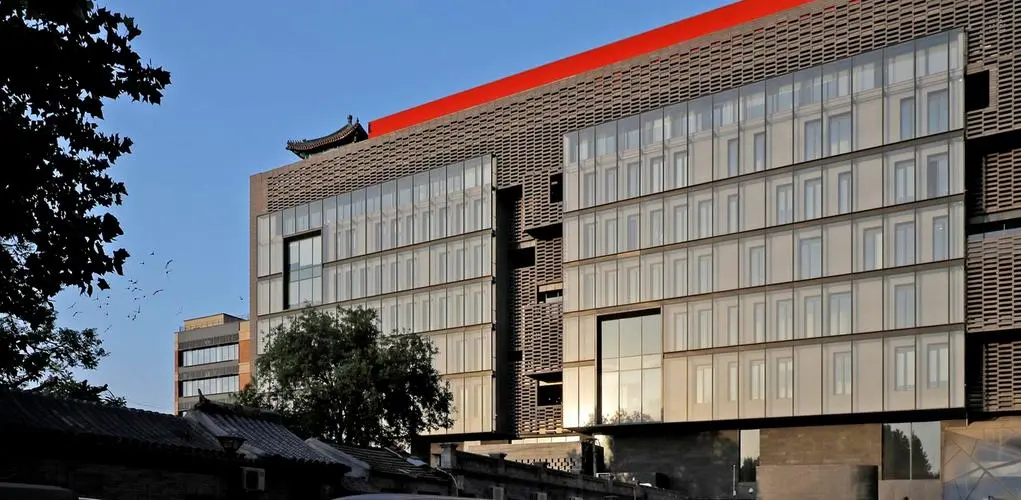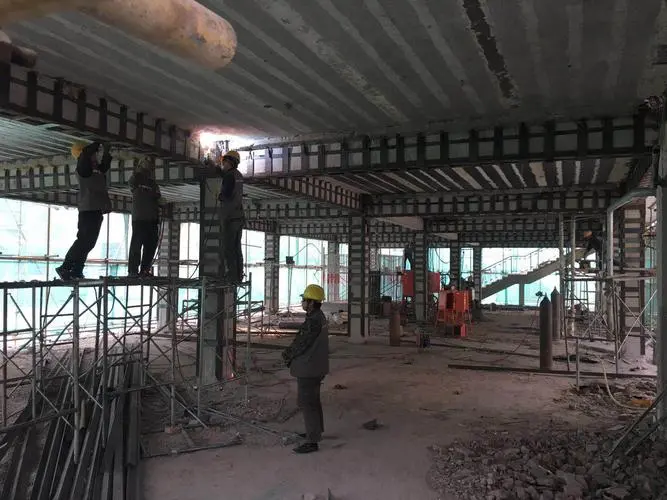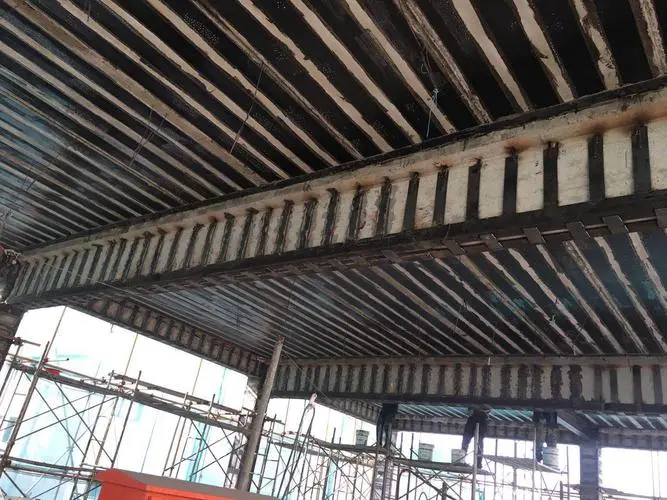About us | Email: info@wolf-fix.com


Background
Beijing Longfu Plaza is located at the intersection of Jianguo Road and Dongdaqiao Road, Chaoyang District, Beijing. It is a high-rise building designed by China Architecture Design Institute and completed in 1997. It has a total height of 180 meters and a total of 45 floors. The building is a complex of commercial and office buildings, with shopping malls, offices, catering and other functions inside.
In recent years, due to the service life of the building and the impact of natural disasters such as earthquakes, the building structure of Longfu Building may have certain safety hazards, so it needs to be renovated and reinforced. The specific renovation and reinforcement plan also needs to be evaluated and implemented by a professional architectural design and construction team.
Longfu Building is a high-rise building. Due to the influence of factors such as its construction period and natural disasters, its building structure has potential safety hazards, so it needs to be renovated and reinforced. Among them, the carbon fiber reinforcement scheme is a common reinforcement method. The following is a case about the carbon fiber reinforcement project of Longfu Building:
Design analysis
When carrying out the design of the reinforcement scheme of Longfu Building, it is first necessary to carry out the analysis and evaluation of the building structure to determine the location and degree of structural defects and weaknesses. In view of the characteristics of Longfu Building, the design team adopted non-destructive testing technologies, such as ultrasonic testing and infrared temperature measurement, to conduct comprehensive testing and evaluation of the building structure. After analysis and evaluation, the design team found that there were problems such as insufficient strength and cracks in some structural parts of Longfu Building, which required reinforcement.

Solution
After confirming the reinforcement needs of Longfu Building, the design team decided to adopt a carbon fiber reinforcement solution. The advantages of this scheme are convenient construction, low cost and remarkable reinforcement effect. The specific plan includes the following steps:
1. Cleaning and preparation: Clean up the dust, oil and impurities in the weak points and cracks, so that the foundation surface is clean and smooth. At the same time, according to the requirements of structural design, determine the size of the bonded area of the reinforcement and the size of the carbon fiber plate.
2. Pasting of carbon fiber board: apply epoxy resin adhesive on the reinforced part, and paste the prefabricated carbon fiber board on the surface of the structure. At the same time, professional pressure machines and bolts are used for fixing and compaction to ensure that the bonding between the board and the structure surface is firm and reliable.
3. Reinforcement and curing: After the adhesive and carbon fiber board are completely dry, carry out reinforcement and curing treatment. This step usually involves waiting several days to ensure that the adhesive and carbon fiber plate are cured to the best effect.
By adopting the carbon fiber reinforcement scheme, Longfu Building successfully completed the structural reinforcement project, which greatly improved the safety and earthquake resistance of the building. At the same time, the scheme also has the advantages of convenient construction, low cost and short construction period, and has been highly appraised by the owner and the design team.
